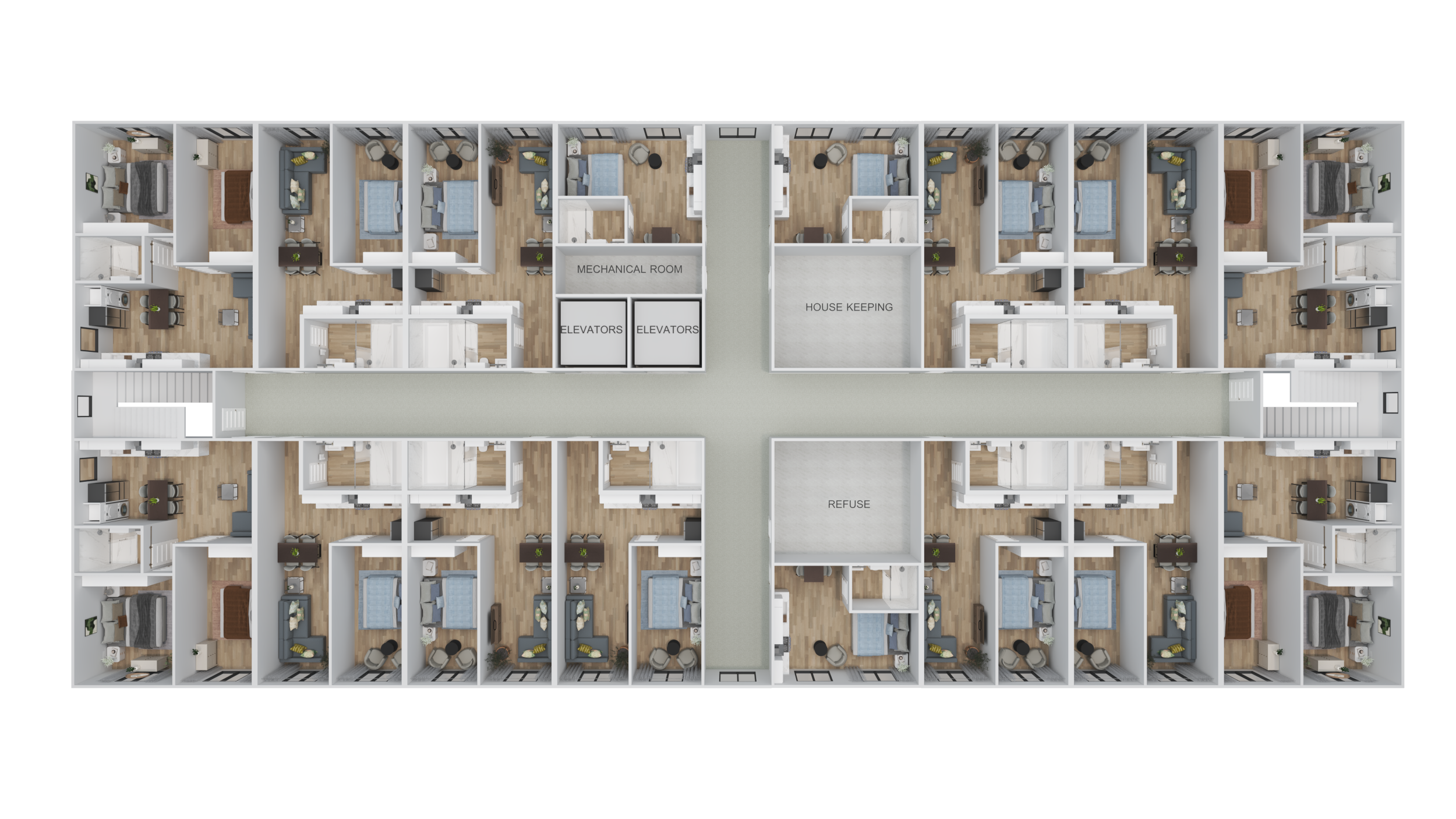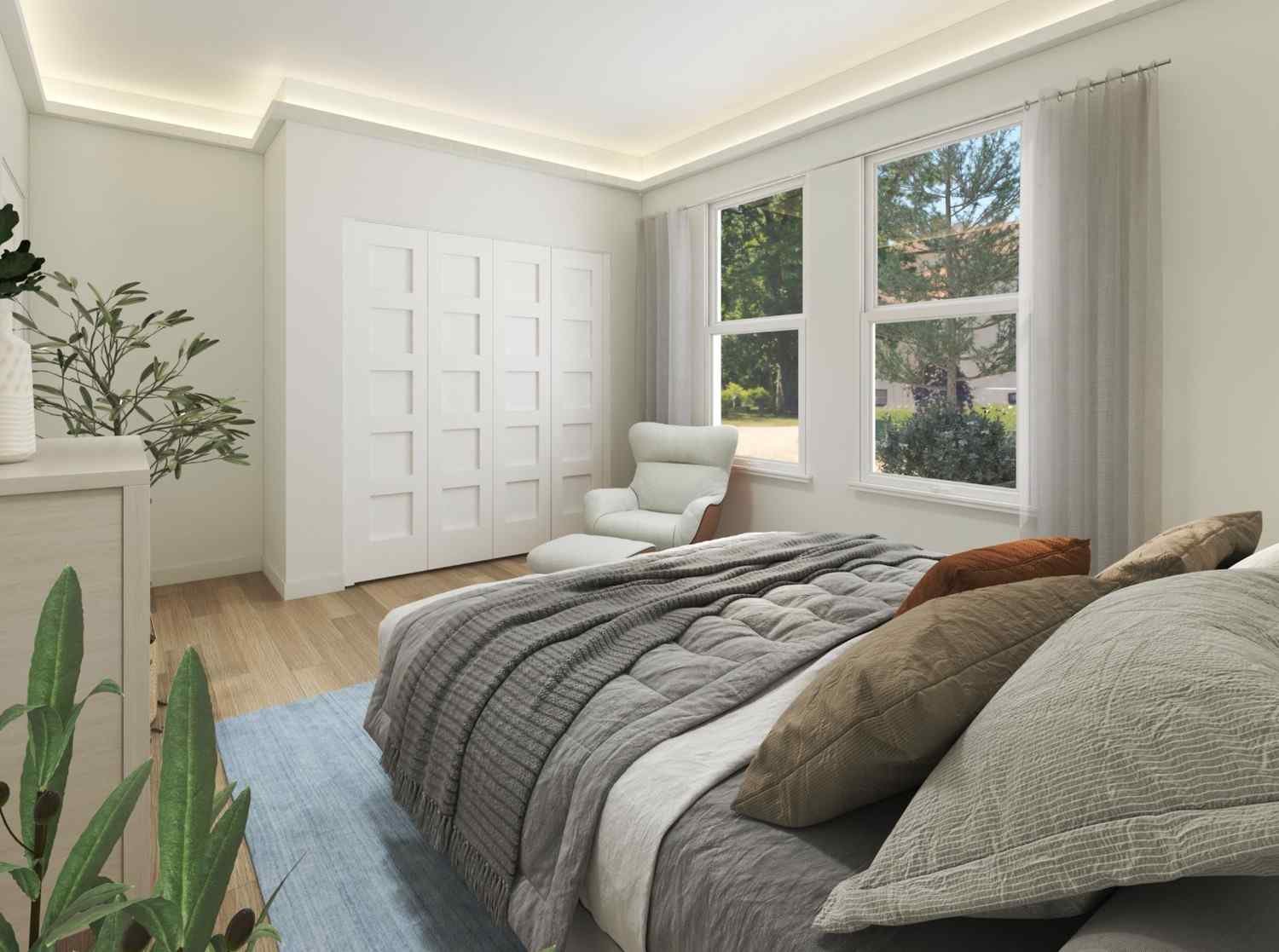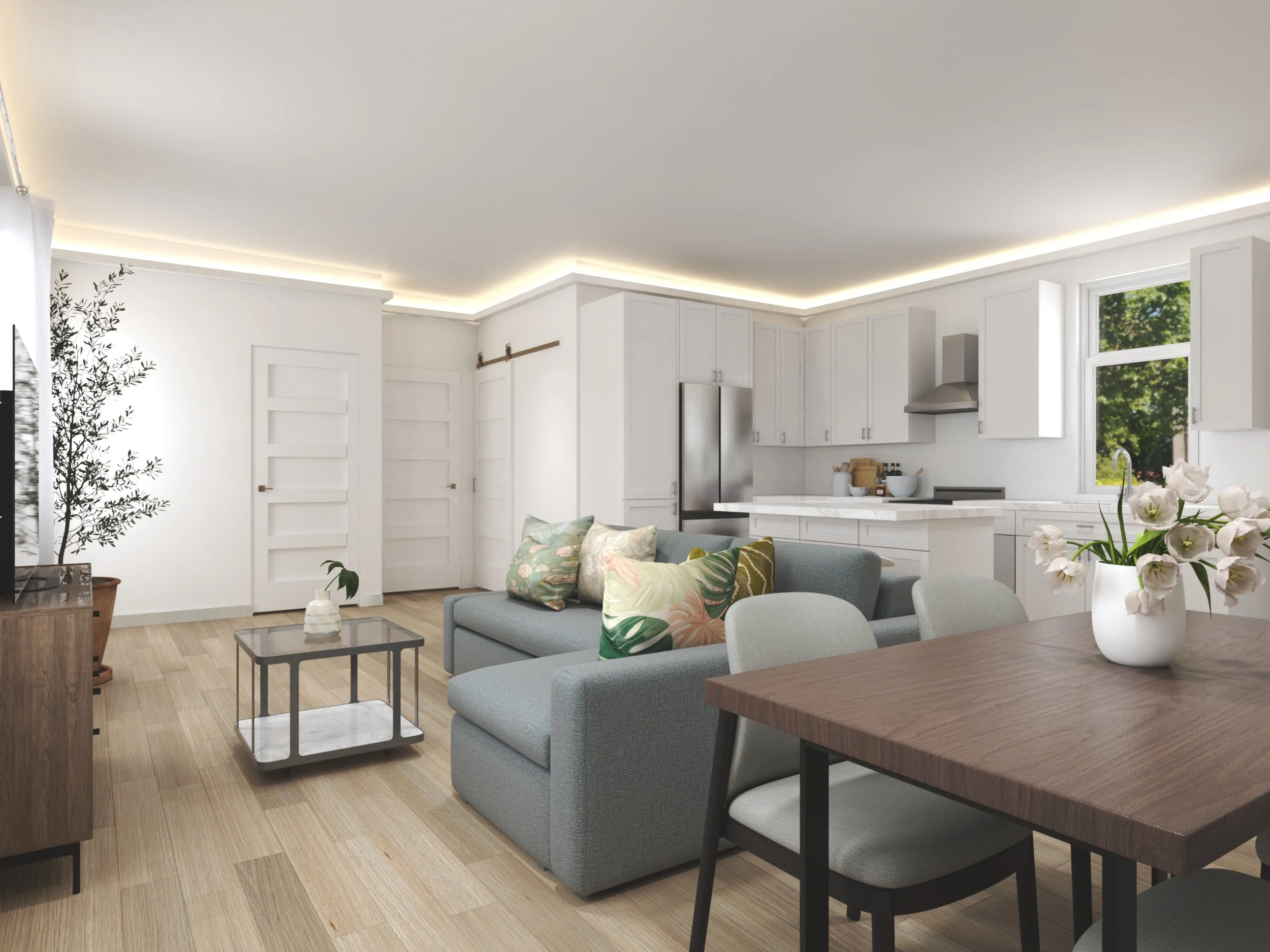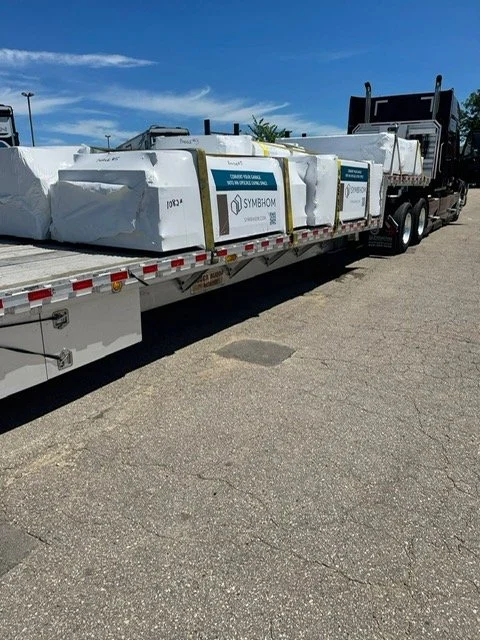
Convert Your Underutilized Building into High End Residential Living Units
Our Residential Living Units Help Expedite Commercial Conversions - Highly Predictable + Pre-fab Modular + Customizable to Optimize any Floor Plate or Height
Living Units Packed with Perks: An All Inclusive Solution
Quick Pre-fab + Fully Customizable
Low Fixed Cost
Beautifully Designed
Sustainable + Energy Efficient
Quality Materials + Finishes
Connects to Existing Utilites
01 Dream
It starts with your vision— are you looking for a higher use of an existing commercial building. Dream deep as we help you understand what can be achieved with the lowest capital expense, with defined goals and needs.
Your Investment, Your Style, Let’s Get Started!
Its Easy: Here’s How it Works
02 Design
With your budget and vision as our guide, we customize a layouts that work for you within your unique building to repurpose to a higher use - single use or mixed use. We work with a competent design team to assess the code compliant upgrades to the base building for a complete due diligence. Then we work with qualified contractors and architects to define building requirements and cost.
03 Prepare
Once defined, we manage all the preparatory steps to plan your adaptive re-use. The new living units combinations are optimized to the market demand study and existing floor plate use while designing the base building to meet all code requirements. With the team, we oversee everything from creating construction documents, submit for permits including our HCD approved, proprietary modular building system, fixtures and finishes.
04 Install
Our pre-fab modular system makes installation a breeze. Custom prefabricated wall panels are delivered to your property, assembled onsite, and connected to your existing utilities by our qualified installers. We complete the interior ready for occupancy - order materials, appliances, fixtures and finishes. Your new spaces will be ready for use in record time.
05 Enjoy
Enjoy your new living space and start reaping the benefits!
From Blueprints to Brilliance: Hear Why Symbihom is a Game-Changer
“Subject to proper due diligence, retail and office conversions are entirely feasible. I can imagine mixed-use development, where some share of office or retail space remains based on market demand.”
“Symbihom's process could be a game-changer for office-to-residential conversions that have proven to be difficult and costly. It could be easier for cities with desperate housing needs — like San Francisco — to add housing.”
Experience the Benefits
New Living Space Means New Possibilities
-
No matter the floor plate, Symbihom provides the freedom to design spaces that perfectly match your needs and the buildings requirements.
-
Smaller, efficient housing solutions require fewer materials and resources to build and maintain. This downsized living approach is not only affordable to build but also better for the environment.
-
Commercial real estate developers can are able to revitalize existing real estate from under performing to and exciting new community
-
Each unit is thoughtfully designed with high quality, durable materials that stand the test of time. From sleek scratch-resistant countertops to elegant, easy-to-clean flooring, every detail is chosen for both style and longevity.

















